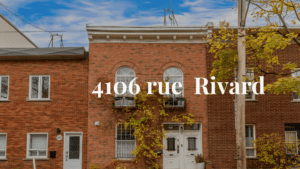
The Plateau-Mont-Royal | 4106 rue Rivard, an exceptional cottage
4106 rue Rivard – Détails sur la propriété A rare gem Nestled in the heart of Plateau-Mont-Royal, this tastefully renovated multi-story house stands as a
Courtier Immobilier Montréal Yanick E Sarrazin
Residences 5171 and 5175 Chambord are an architectural project designed by _naturehumaine, where the building, recently reconstructed, has preserved its original structure. 5175 Chambord stands out with the addition of a mezzanine, which raises the height of the floor, creating an innovative and redesigned living space. Meanwhile, 5171 Chambord takes advantage of its layout, which promotes a seamless interaction between the indoor spaces and its vast backyard.
The inspiration for the color and texture elements of these residences emerged from a deep quest to revive a facade while adhering scrupulously to the historical criteria of the house. To preserve the architectural charm of the neighborhood, the facade is composed of terracotta-colored clay bricks, with windows of the same hue integrated into it. The goal was to create a cohesive aesthetic while integrating contemporary elements. This terracotta red color, representative of the facade, has been meticulously incorporated into the interior of the property, especially in key elements such as the windows of the rear facade, bringing a warm visual continuity. Materials and colors were carefully chosen to harmonize with the surrounding environment.
At the heart of Apartment 5175 is the staircase, transformed into a centerpiece with perforated steel railings, combined with white oak furniture. In the living room, the use of fluted glass creates subtle privacy between rooms. This combination creates a light effect, allowing light to filter through.
In the bathroom, ochre yellow ceramic tiles, a warm hue, contrast with gray tiles, creating a vibrant atmosphere. The ochre color theme continues with a backsplash in the kitchen, allowing for visual coherence throughout the house, evoking a welcoming ambiance.
The design extends outdoors with two private terraces, including a rooftop terrace equipped with planting beds, inviting nature to merge with the living space. The kitchen, located on the second floor, shares the floor with the rooftop terrace, providing a direct connection between the culinary space and the outdoor area.
In contrast, 5171 Chambord stands out with its ground-level arrangements designed to promote direct interaction with the meticulously landscaped backyard, offering a haven of peace in the heart of the city.
These two residences have been carefully designed to blend the old with the new, creating a refined living space where history intertwines with innovation, forming a welcoming and aesthetically pleasing setting.
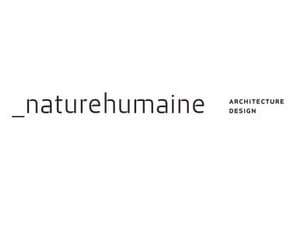
_naturehumaine is an architecture and design agency based in Montreal. The agency envisions architecture as being at the center of our lives, serving as a medium regulating our interactions with the world. The architecture firm undertakes a diverse range of projects aimed at designing dynamic and inspiring living spaces. These spaces are intended to positively contribute to the development of individuals and communities.
From private residences to multi-unit dwellings, from shops to museums, the projects are diverse. Indeed, _naturehumaine makes each project unique and showcases it to its fullest potential. Innovative and unconventional projects? _naturehumaine enjoys thinking outside the box. The agency has received numerous awards for the quality and originality of its projects.
In a space designed by _naturehumaine, high-quality materials have been used. Aluminum windows offer durability and aesthetics, a perforated steel staircase is both elegant and functional, and heated oak plank flooring brings warmth and refinement, highlighting the perfect blend of contemporary aesthetics and timeless functionality.
Living in Petit Laurier: it’s residing in a peaceful atmosphere within an urban environment.
Grocery stores, restaurants, cafes, and charming shops—Petit Laurier, a neighborhood unlike any other, provides its residents with the benefits of the city through the abundance and proximity of its businesses and major thoroughfares, all in a welcoming and friendly atmosphere. Both youthful and family-oriented, this unique neighborhood constitutes a warm, friendly, and vibrant living space.
De nombreux services et commerces à distance de marche.
De nombreux services et commerces à distance de marche.
A wide range of products and services are available to you in Petit Laurier.
Here’s an overview of two favorite addresses to discover in the area: Stella Pizzeria and Nikkei MTL.
At the corner of Rue de Lanaudière and Avenue Laurier E lies Stella Pizzeria. This neighborhood pizzeria offers Italian dishes crafted by Chef Alessandro. His cuisine unveils the delights of Puglia, his native region in Italy, through dishes that highlight traditional flavors revisited with creativity.
Stella Pizzeria’s reputation is built on the excellence of its pizza, with its crispy, light, and flavorful crust resulting from unparalleled craftsmanship. Each ingredient is carefully selected to top these pizzas. Among the must-try dishes are also homemade ravioli and Eggplant Parmigiana. In terms of beverages, the crafted cocktail menu and the carefully curated wine selection perfectly complement this Italian feast.
This place, where traditional recipes blend with contemporary creativity, is a must-stop for any lover of exquisite Italian cuisine, where passion and authenticity blend perfectly.
Having opened its doors in 2022, the Nikkei restaurant offers a refined and captivating gustatory experience. The Nikkei restaurant menu presents a variety of dishes that harmoniously blend Japanese and Peruvian influences. From sushi to tiraditos, sashimis to ceviches, each dish is prepared with particular attention to detail and flavor balance.
The cocktails offered at Nikkei often blend traditional ingredients from both cultures, creating unique and refreshing beverages. The subtle flavors and artistic presentations of the cocktails perfectly complement the meal.
Whether for a special occasion, a dinner with friends, or an intimate meal, Nikkei restaurant offers a memorable culinary experience that combines tradition and innovation, inviting guests to explore a unique fusion of flavors and culture.
In the heart of the bustling Plateau Mont-Royal in Montreal emerges a culinary gem: Cabaret l’Enfer. Nestled just across from our real estate broker offices, this establishment recently caught the attention of Veronica, Marketing Director at YE/SARRAZIN. Discover her local favorite👇
Under the guidance of talented chef Massimo Piedimonte, Cabaret l’Enfer restaurant quickly won the hearts of discerning Canadian foodies, rising to the second spot among the best new restaurants in Canada in 2023.
Indulge yourself with an exclusive seven-course menu, crafted with passion and ingenuity. Each dish is a culinary masterpiece, prepared with carefully selected ingredients for an exceptional gastronomic experience.
In this new haunt, the brick walls are not merely decorative elements but silent witnesses to a unique atmosphere. They lend a contemporary and authentic touch to the space, inviting guests to immerse themselves in a culinary experience. With an open kitchen that unveils the secrets of dish preparation before the awe-filled eyes of customers, each meal becomes a spectacle in itself.
In conclusion, the arrival of Cabaret l’Enfer marks an exquisite addition to the Montreal culinary scene. With its warm ambiance and refined cuisine, it promises an unforgettable dining experience. And if the opportunity arises, be sure to pay us a visit at 4097 Saint-Denis Street !
This discovery was indeed the starting point for our recent decision to partner with them for a special Valentine’s Day contest :
Montréal
Triplex
Montréal
Two or more storey
Montréal
Two or more storey
Montréal
Quintuplex
Montréal
Duplex
Montréal
Apartment
Montréal
Apartment
Montréal
Triplex
Built at the turn of the 1850s and restored in the course of the 20th century, this sublime family cottage has been very well maintained by its owners over the years, and today adds priceless historic cachet to its neighborhood. The large porte cochere on the building’s main façade provides a unique accent to this home, where the blend of original elements, relics of another era and relics of a former convent, with more modern accents, gives the residence a unique touch, as well as creating an inimitable warm atmosphere.
With 5 bedrooms, this vast property is located in a sought-after area of the Plateau Mont-Royal, close to the shops, restaurants, cafés and green spaces of the neighboring avenues, and stands out for its modern, robust yet unmistakable country look.
With its stone fireplace, majestic beams and noble materials, the property’s interior cachet alone offers a hushed character, while being balanced by the large and numerous windows that provide exceptional natural luminosity, all overlooking the backyard, whose layout provides zenitude and serenity.
The courtyard, which inspires relaxation, is graced by a beautiful serviceberry tree, two poplars and flowers of all kinds, as well as a saltwater swimming pool and solar panels on the roof.
3625 rue St-Dominique is a true gem on the Plateau Mont-Royal that will undoubtedly delight its future owners.
Asking price: $2,499,000
Year of construction : 1856
Lot size : 2963 ft²

4106 rue Rivard – Détails sur la propriété A rare gem Nestled in the heart of Plateau-Mont-Royal, this tastefully renovated multi-story house stands as a
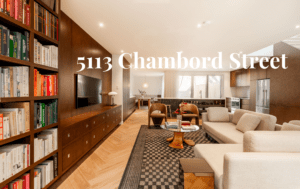
5113 Chambord street – Key Information Timeless Charm This property embodies the timeless charm of Mid-Century style, beautifully renovated with meticulous attention to detail that
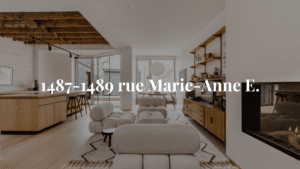
1487-1489 rue Marie-Anne E. – specifications An exceptional architect-designed home Do you dream of living in the heart of Montreal, in a cocoon that stands
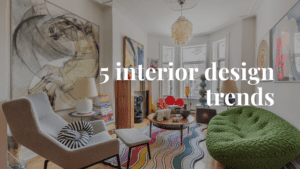
5 interior design trends in 2023 As a real estate organization in Montreal, it is essential to follow interior design trends to offer properties that meet
Right in the heart of the Plateau Mont-Royal, on charming Rivard Street, lies this spacious single-family home with remarkable light. Featuring vast living spaces on the first floor, this property offers the perfect balance between dynamism and peace of mind.
The vast kitchen, featuring a modern, user-friendly central island, lets in an abundance of natural light thanks to its full-length windows overlooking the delightful outdoor terrace.
Perfectly adaptable to the tastes of the future owners, the outdoor space brings great charm to the property and offers a genuine relaxation area right in the heart of the Plateau.
Through the upper and first floors, skylights give way to a remarkable splendor illuminating the property‘s living spaces.
The combination of the various original architectural elements with the modern décor creates a blend of styles to great effect.
The master bedroom boasts a sumptuous bathroom integrated with noble materials. Take advantage of the heated floor on colder days for a warmer ambience.
Located just steps from majestic La Fontaine Park and within walking distance of neighborhood amenities and the best addresses on Rachel Street and Mont-Royal Avenue, 4444 rue Rivard welcomes you!
A truly exceptional property to discover today!
Asking price: $2,549,000
Year of construction : 1900
Description : RARE, UNIQUE AND EXCEPTIONAL. Large, tastefully renovated single-family residence. Remarkable brightness. Gourmet kitchen with huge central island. Generous master suite with office space, walk-in closet and integrated bathroom. Majestic staircase with original cachet. Noble, durable materials such as brick walls, exposed joists and columns, solid wood doors with decorative door handles, blend perfectly with the décor and enhance the warmth of the property. Two large, convivial terraces, one of which can accommodate a car. Ideal location: 100 m from Mont-Royal metro station.
Area: 1,818 sq. ft.
Discover the 4444 rue Rivard
This property appeared in several articles.
Maison Silo : https://www.silo57.ca/2022/08/28/une-impressionnante-maison-de-luxe-derriere-le-metro-mont-royal-a-vendre-pour-2549000
Journal de Montréal : https://www.journaldemontreal.com/2022/09/01/plateau-mont-royal-vaste-residence-unifamiliale-renovee-avec-gout
Journal de Québec : https://www.journaldequebec.com/2022/09/01/plateau-mont-royal-vaste-residence-unifamiliale-renovee-avec-gout
Do you dream of living in the heart of Montreal, in a cocoon that stands out for its charm and uniqueness?
Open the door to 1487-1489 rue Marie-Anne Est, an architect-designed home by Alexandre Bernier.
Let yourself be conquered by its clean lines, illuminated by skylights and contemporary wall-windows that bathe the living areas in incredible luminosity.
Contemplate its structure, which harmoniously elongates the rooms, allowing you to stroll through each space with a feeling of lightness reminiscent of the softness of its uncluttered tones.
This divine home features a gourmet kitchen with a minimalist, uncluttered look. You’ll notice the absence of overhead cabinetry, highlighting a white-painted brick wall that adds cachet to the contemporary ambience. To keep the space uncluttered, a “butler’s pantry” is available to display appliances, crockery and other culinary tools. In this way, the large island remains an ideal place to welcome your guests for aperitifs. This kitchen is a culinary gem that will make you forget the hours spent behind the stove.
At the heart of the main living space is a cozy lounge with relaxing tones. With its attractive furnishings, you’ll want to doze off in its elegant armchairs to end the evening in style after an aperitif. Its wooden console echoes the wood of the kitchen, adding a warm tone to the whole living space. All this is complemented by an elegant fireplace that will remind you of the winter breeze outside. You’re sure to fall in love with this peaceful corner, perfectly appointed for all your seasonal moods.
Discover its majestic staircase with white banisters and skylight, leading to the upper floor for even more charm to discover.
Enjoy 4 bedrooms, including a master suite with access to a private balcony to enjoy the breezes at any time of day. Its sumptuous bedrooms will have you coveting nocturnal moments, as they are the perfect representation of a cozy nest that’s impossible to get enough of.
Refined bathrooms with slatted walls, freestanding bathtub and teak cabinetry will enhance your moments of peace, comfort and serenity.
Take advantage of an intimate terrace to enjoy the gentle rays of sunshine while sipping a fruity drink during the summer season.
As well as seducing you with its undeniable charm, this house has many other qualities that will not leave you indifferent. In particular, its second building can house a vehicle, be converted into a workshop or office space, or be removed to enlarge the backyard.
Don’t miss this exceptional property in the heart of the Plateau-Mont-Royal. A jewel with a facade of beauty and originality rarely seen in the neighborhood.
This property recently appeared in Silo 57 magazine, in the homes for sale section.
Silo 57 : Une incroyable maison à vendre 1 949 000$ sur le Plateau-Mont-Royal !

Living Room Decoration: 7 Tips for Styling The living room is often the heart of the home, a space where family and friends gather to

5 interior design trends As a real estate organization within the Montreal metropolis, it is essential to stay abreast of interior decorating trends to offer

4106 rue Rivard – Détails sur la propriété A rare gem Nestled in the heart of Plateau-Mont-Royal, this tastefully renovated multi-story house stands as a
Montréal
Triplex
Montréal
Apartment
Montréal
Apartment
Montréal
Apartment
Montréal
Apartment
Montréal
Two or more storey
Montréal
Apartment
Montréal
Quintuplex
Have you always dreamed of living in the heart of a jewel of unparalleled authenticity?
Enter 3468 avenue Laval, a majestic property with unique architecture that will leave you speechless.
From the moment you walk through the door, you’ll be captivated by the tall, elegant entrance and finely crafted details that are the hallmarks of a sumptuous property.
Borrowing its design from the Victorian style of the 19th century, you’ll find a host of period features in every room of the house. These include colorful, finely drawn stained glass windows, wood floors with traditional tapestries, decorative fireplaces and high ceilings with chandeliers worthy of the era.
Not to mention the dark wood moldings framing the room entrances, to welcome you into each space with distinction.
You’ll find yourself living in a unique cocoon, enhanced by its touches of natural light, particularly in the gourmet kitchen with its distinguished finishes, the ideal place to concoct your most refined dinners, which you can enjoy in the cozy dining room.
The 3 spacious bedrooms are divine, reflecting the elegance embodied by this home. The perfect place to fall asleep after a warm and intimate evening by the fireplace.
There’s also a private balcony, perfect during warmer weather, for gathering with friends or simply reading in the sunshine.
Located in the lively Plateau-Mont-Royal district, you won’t want to miss its splendid Victorian façade on the emblematic Avenue Laval. Living in this home combines charm and excitement, as you’re close to all the best addresses in this vibrant neighborhood.
Montréal
Triplex
Montréal
Two or more storey
Montréal
Two or more storey
Montréal
Quintuplex
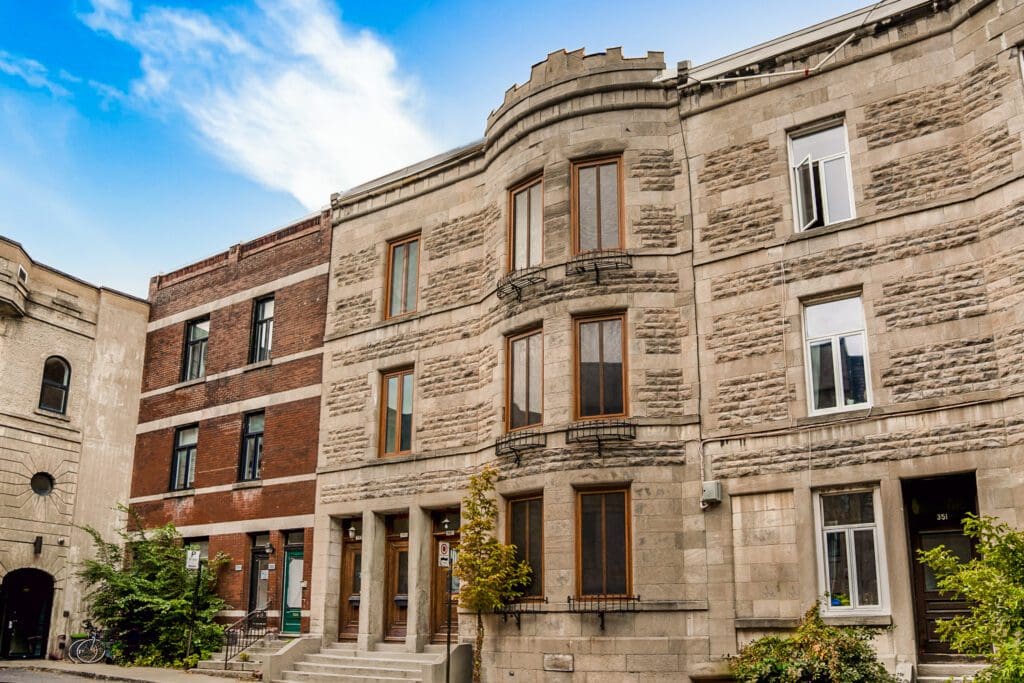
Découvrez le projet Terrasse St-Denis : une copropriété moderne dans un emplacement unique à deux pas du Centre-Ville. Résidez à proximité du Square Saint-Louis, du Parc La Fontaine, du métro Sherbrooke et du Quartier des Spectacles !
Espaces de vie vastes et lumineux, cuisines raffinées avec électroménagers haut de gamme et matériaux de qualité : l’unité récemment rénovée dispose de toutes les commodités nécessaires pour vous charmer.
Cette copropriété se trouve dans un emplacement de choix , sur une rue paisible dans le quartier vibrant de Ville-Marie. À proximité se trouvent le métro Sherbrooke, le Square St-Louis, le Parc La Fontaine, le Quartier des Spectacles, ainsi que de nombreux autres plaisirs urbains !
Tous les déplacements peuvent se faire facilement à la marche.
De nombreuses pistes cyclables et stations de BIXI à quelques minutes du Projet.
Cafés, restaurants et boutiques à perte de vue : les commerces sont nombreux dans Ville-Marie.
Un vaste choix de produits et de services vous sont offerts dans les alentours.
Voici un tour d’horizon de deux adresses à découvrir dans le secteur : Bouillon Bilk et le café-terrasse Osmo X Marusan.
Situé sur le boulevard Saint-Laurent, Bouillon Bilk est un restaurant réputé de la métropole. Ayant ouvert ses portes en 2011, ce chic restaurant a été désigné par le cabinet d’architectes Yelle Maillé et offre un look épuré et minimaliste.
Que propose-t-on chez Bouillon Bilk ? Une belle carte de vins, ainsi qu’une diversité de plats combinant simplicité et complexité. Le menu change selon les saisons et est constitué d’une protéine (crabe, pintade, morue etc.) et d’un accompagnement. L’un de nos mets préférés? Les pâtes qui regorgent de saveur !
Pour un lunch entre amis ou un souper d’affaires, nous vous recommandons vivement cette expérience gastronomique hors pair !
Communément appelé Café Osmo, ce café au look industriel de la rue Sherbrooke ouest est l’un des projets de MDT Mobilier et est spécialisé dans la cuisine japonaise. Sandos japonais, ebbi curry : les plats sont goûteux et diversifiés. Cet espace parfait pour travailler offre également du café d’une diversité de torréfacteurs pour le bonheur des caféinophiles.
Le soir, l’ambiance se transforme en club social : sakés, vins d’importation privée et DJ sont au rendez-vous ! Pour des séances de travail en journée ou des soirées conviviales entre amis, le Café Osmo est le lieu rêvé à découvrir !
Osmo X Marusan est situé au 6230 rue Saint-Hubert, dans Ville-Marie.